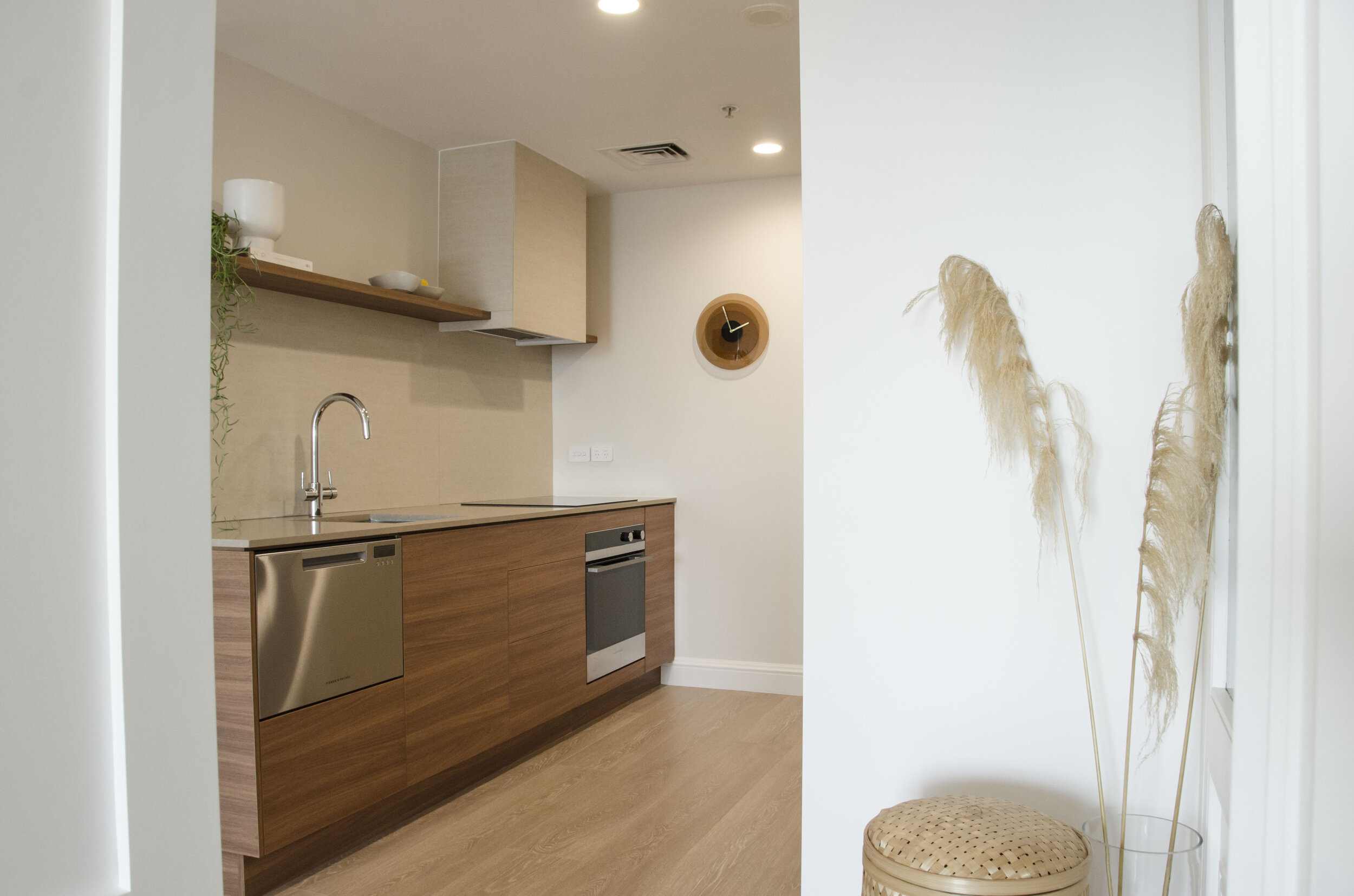CENTRAL CITY | Auckland
Perhaps one of the more dramatic renovations I’ve completed, this now chic, open plan apartment started life as a studio hotel room. The uninspired space was a mixture of strange junctions and partial walls on top of the original hotel furnishings and styling. My first objective was to open up the floorspace and achieve improved flow for aesthetic and practical reasons - all new custom cabinetry helps aid the desired level of practicality.
The result is a warm, textural scheme of neutrals layered with elements of timber and metallics to provide contrast. The deeper nude hues give the space some femininity and definition.
““Matt made our first renovation (a city apartment) virtually seamless. He brought his skill and passion to a project which turned our simple one bedroom apartment into a luxury sanctuary for rest and relaxation. He listened well, built a colour palette around a few key pieces of artwork and made the decision making process easy by bringing a couple of options to the table for final review - having done all the research to support these choices.
Matt went above and beyond in his role as project manager for the renovation - working with our body corporate etc. He made our renovation enjoyable and we are thrilled with the results - thank you again and we look forward to working with you in the future.””




















